I forgot to mention our layout.
We have a trad stern which is only 3 ft by 11 foot. The back door leads down the spiral staircase into what we call the 'wet room' . Yup! that's right , the bathroom/ cloakroom is at the back . With dogs and kids we did not want them to traipse through the boat with muddy tow path boots. The bath tub/ hottub is in the back 12 foot cabin along with our toilet and submarine sink, washer and dryer and freezer, calorifier, webasto and all the batteries .
This cabin is lit by 2 portholes , one smaller posthole below gunwhale , a square window on back bulkhead, another porthole in enternace hatch and a square window which opens on the roof.
.
We decided on a webasto with two small radiators just in case we come back and it is freezing we can have the luxury of instant heat. It is also a convenient way of getting hot water without having to light the living room stove in summer ( we therefore got a stove with no back boiler) We managed to get someone who could get all the little bits for a webasto thermotop c which converts it from a car heater into a boat water and radiator heater for £400 less than the only full boat kit suppliers in the uk . ( paid £560 and all the parts are new) We also thought that if we ever rent out the boat it will be easier for people to understand.
The bath will be the fiorst thing one sees upon entering and the sink and toilet next to it.a curtain screen will allow eithr one or both to be screened off. We are investigating a compost lo but at present have no options under £1000!!
the kids room is only 9 foot long with a cabin bed down one side and bunk bed on the other- this leaves a center walkway of 5 foot. This idea we got from a Bruce Trust boat ' The Diana' which was open plan and you could see from end to end. we may decide to do away with the bunk as the floor space down the center is looking cramped on the model i drew.
So the whole boat is open plan- makes it easier to heat , costs less and also makes the space seem bigger. neither of us liked tiny rooms and corridors and so we have sacrificed privacy!
After the kids room is the kitchen -the cabinets form a part bulkhead from the kids room and we will have a curtain / folding screen if they want to close themselves off. The kids also have two portholes and one roof hatch
The kitchen is to be semi circular shaped ( 11foot long and 7.5foot wide)instead of the usual L shape- i did not feel I needed room inside the kitchen to swing a cat and rather, wanted just enough room to open cabinet doors. This means I can stand in the middle and reach surfaces all around. If two are needed in the kitchen we have allowed a space on the other side of the kitchen to stand and use the cooker or the kettle - basically the countertop which is closest to the living room can be worked on from either side of it. our cooker is a baumatic gas flame failure model that has all 4 burners in a row -rectangular shaped, instead of the typical 2 the 2 in a square
The big 6ft by 3 ft window goes on the corridor side of the kitchen (just over under 3 foot wide ). This window therefore looks in over the whole kitchen area. The sink is on the other side and there is a opening hatch over it to throw out our compost for the fish and ducks. The painted blue dresser goes there.
The living room is only 15 foot but because it is open plan with the kitchen ,it will hopefully seem bigger. There are 2 hatches which can be used as exits , some square windows and also a roof hatch for light. In one corner there is to be a desk and our computer and in the other corner, our multifuel burner. Having lived for years with crappy rental house burners I am very excited about this item and we went top of the range no expense spared- we got a Woodwarm stove which will hopefully give out 10Kw, heat the entire boat and burn a twig for hours!
There will be bookcases used as bulkheads behind the desk in one corner and the fire in the other corner .A central 3 ft space will be left which is in effect our bedroom door! Again we will use a thick curtain to open and shut this 'door'.
Our bedroom is 10.5 feet and will have a small double stable front door which leads out to the deck. this space will be more private- although technically one could hop on board and walk through to the living room from there. (only if one had no shoes on or i shall shout). Our bedroom has two non opening windows, one below gunwhale porthole a porthole on the bulkhead and a small porthole in the stable door.
The front deck will have enough space to keep a dog at night ! it is 6ft long and empty apart from 2 gas lockers one on each side of the bulkhead.It is enough for a civilised two person area where we shall sip our Magners/ Beers after using the hottub and the dog will sit at out feet in her kennell!!
The roof as you can imagine is a large space- 11ft by 58 ft. Apart from chimney, roof hatches and solar panels and wind turbine ,we will store out coal and wood and anything else that does not mind weather damage. the solar panels will have aspace for a central walk way but they do take up the better part of the back 30 feet! the handrail goes all the way around and as mentioned before is able to collect rainwater which depending on trim of boat, sends it into the back tank. if we get the trim right, it will flow fomr this back 'holding tank' into the front tank.the back tank is higher than front tank so even although the trim will naturally make the back lower in the water and the runn off will go that way, we are hoping the internal pipe connecting the two will stillbe sloping the other way to allow back tank to drain into front.
We will have regular pond leave filters and to drink the water we will need a reverse osmosis filter although we are toying with other ideas-we know people who drink straight rainwater. stop press- we are going for straight rainwater and will filter it at kitchen sink only with a simple filter for drinking-dave and his family do this and are very much aliove and well. it also means that soft rainwater does not prematurely kill out appliances as hard water tends to do.
Well thats enough for today- until pictures up i feel i will take a blog break- any questions please do ask.
Sunday, April 22, 2007
Subscribe to:
Post Comments (Atom)
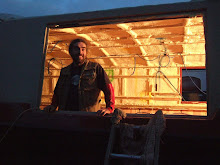
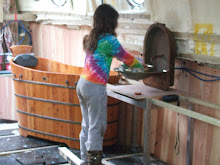
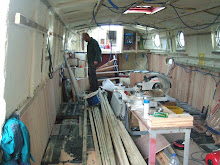
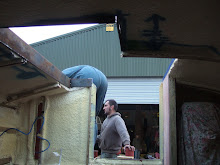

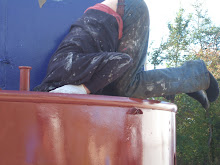

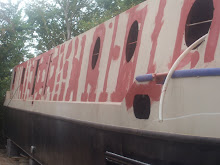
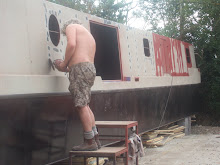

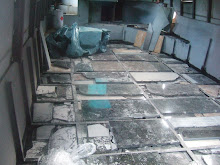
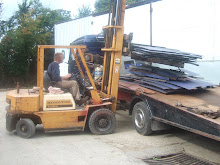

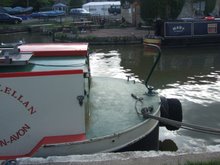
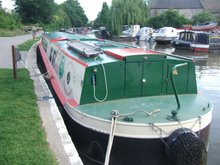
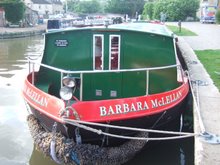
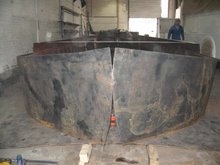
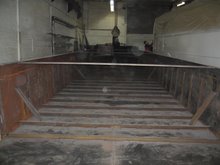
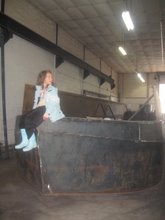
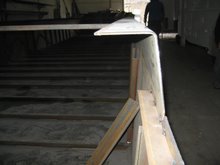
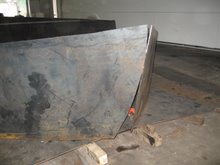
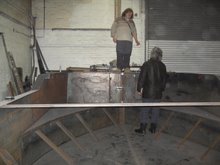
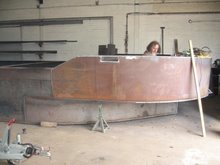
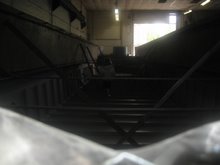
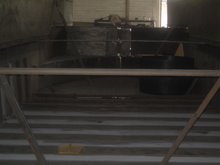
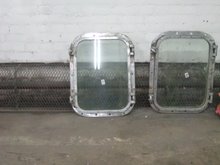
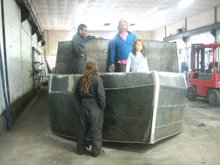
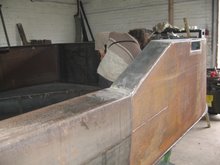
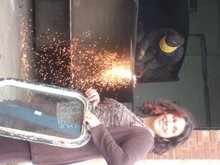
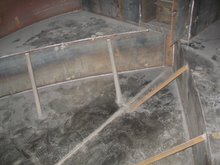
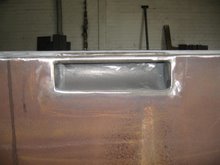
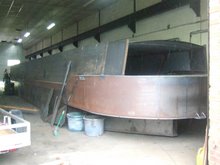
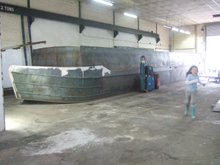
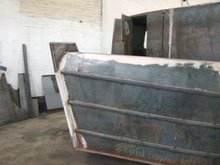
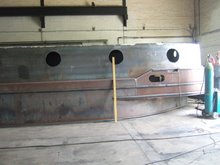
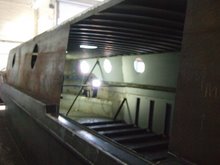
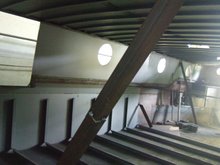
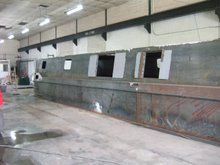
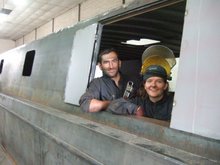
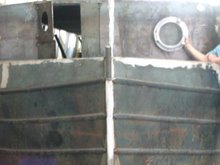
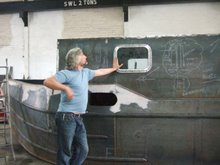
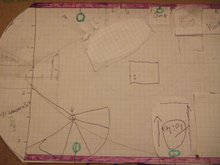
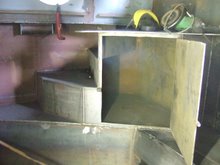
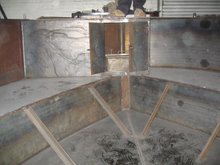
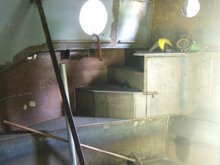
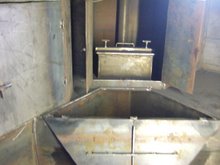
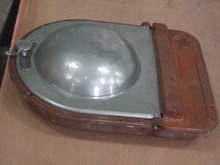
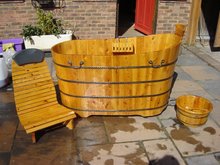
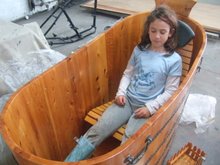
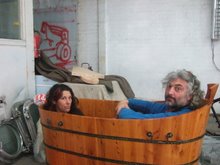
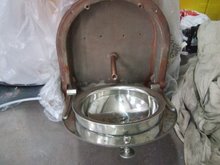
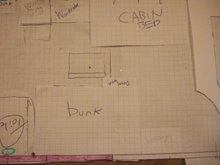
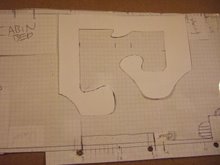


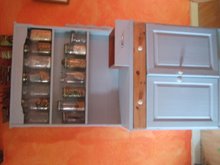
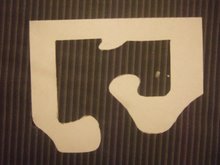
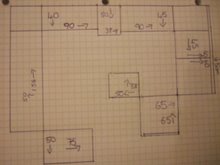
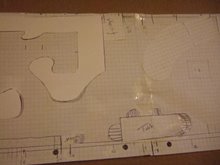
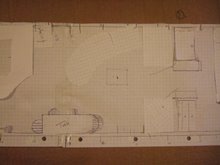
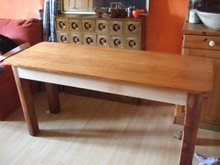
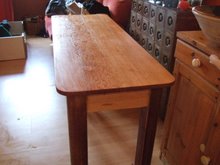
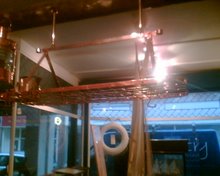
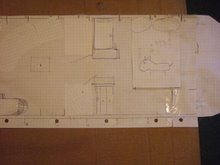
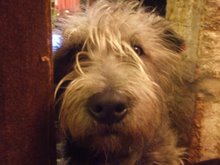
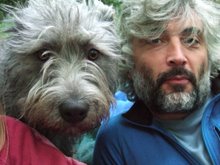

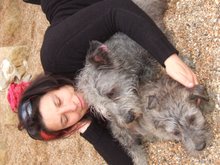
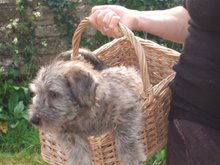

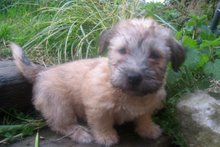
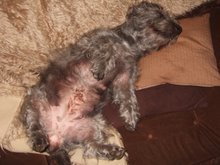

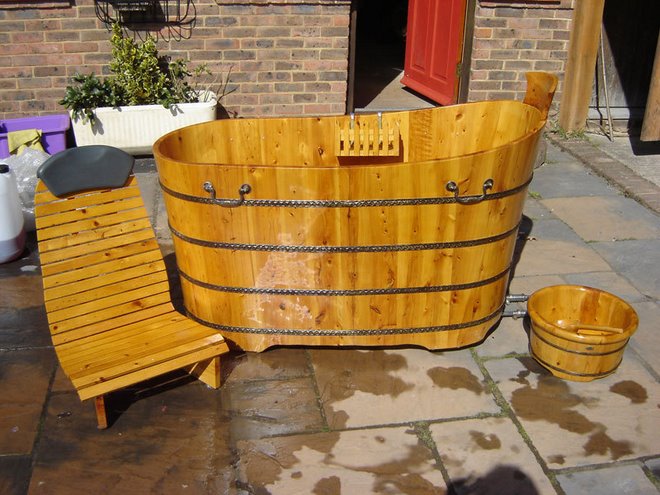
1 comment:
Well said.
Post a Comment