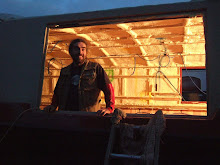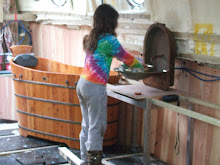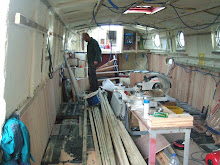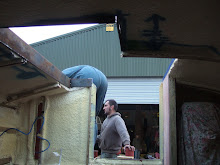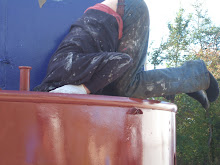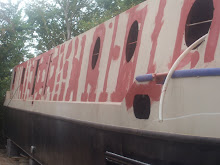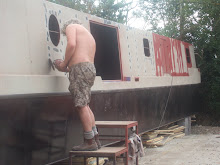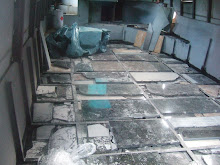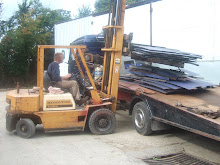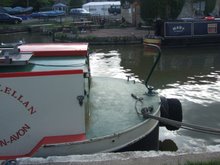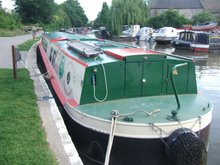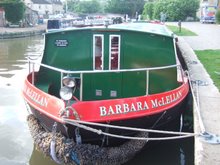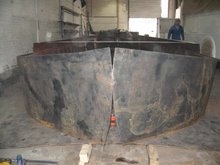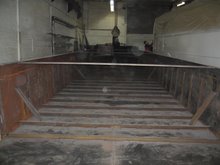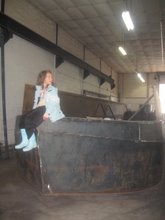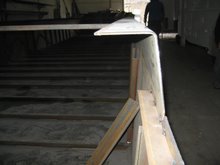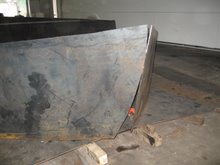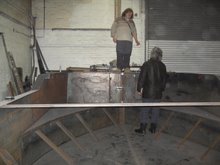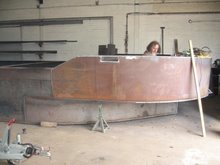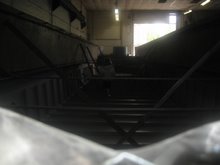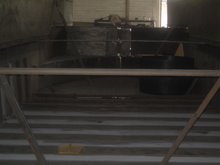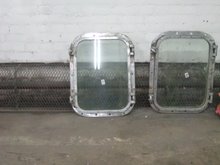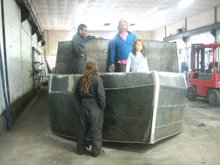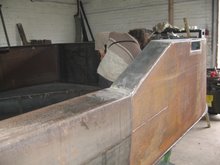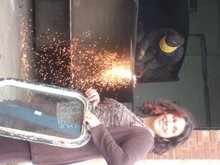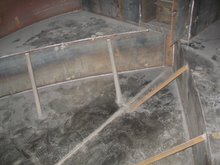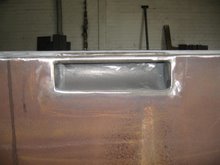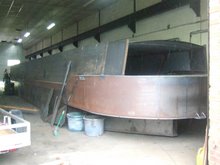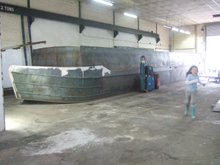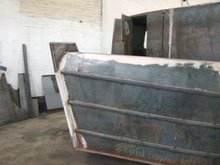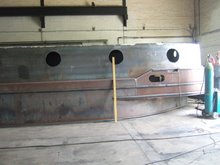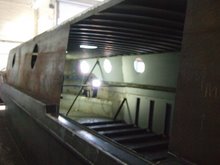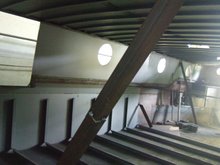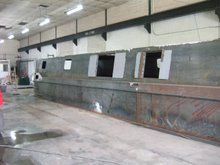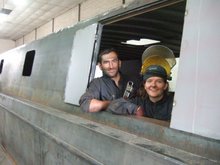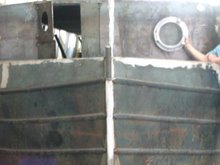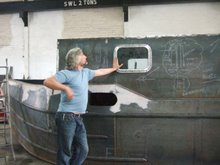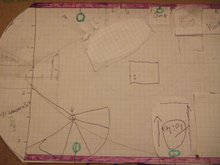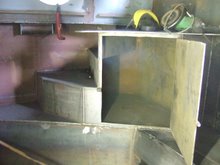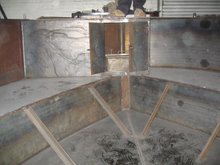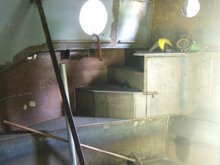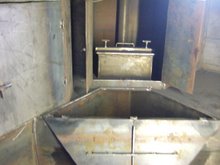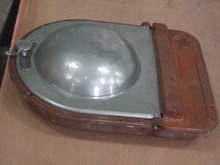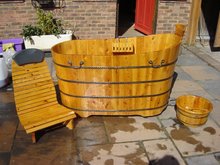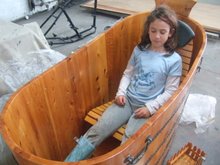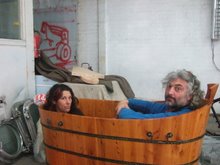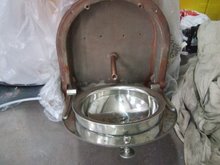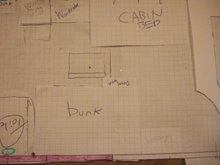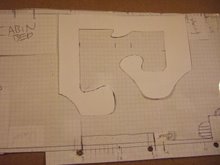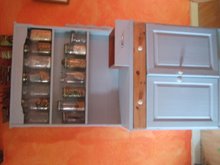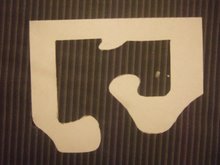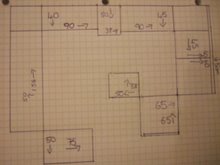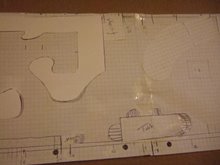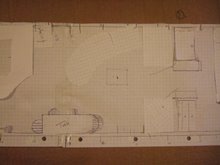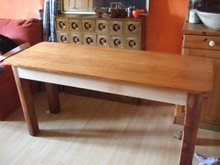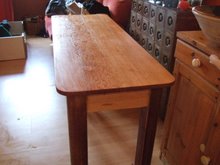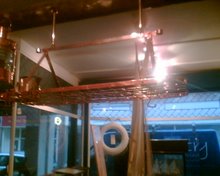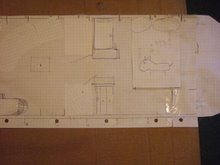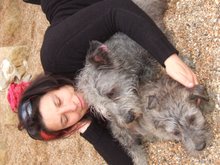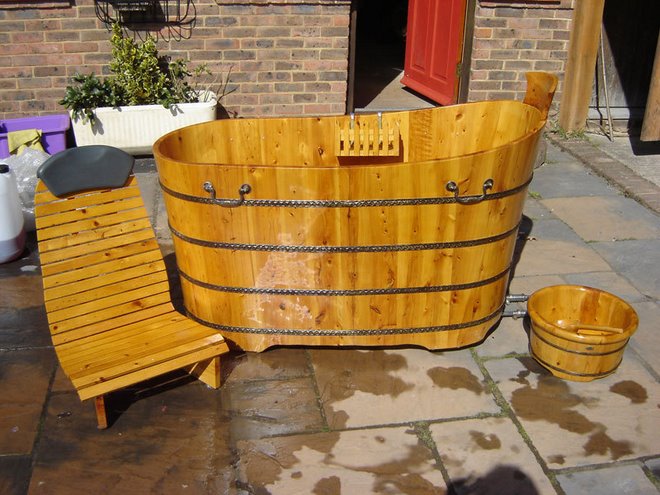well our sides are up but not yet finished and we managed to get an idea of what the spiral staircase may look like inside and also the bath.
mapped out the measurements again and we have got it correct except the bedroom for the kids will take up 9.5 feet not 10.
Tuesday, April 24, 2007
Sunday, April 22, 2007
chapter two- in which I describe the layout
I forgot to mention our layout.
We have a trad stern which is only 3 ft by 11 foot. The back door leads down the spiral staircase into what we call the 'wet room' . Yup! that's right , the bathroom/ cloakroom is at the back . With dogs and kids we did not want them to traipse through the boat with muddy tow path boots. The bath tub/ hottub is in the back 12 foot cabin along with our toilet and submarine sink, washer and dryer and freezer, calorifier, webasto and all the batteries .
This cabin is lit by 2 portholes , one smaller posthole below gunwhale , a square window on back bulkhead, another porthole in enternace hatch and a square window which opens on the roof.
.
We decided on a webasto with two small radiators just in case we come back and it is freezing we can have the luxury of instant heat. It is also a convenient way of getting hot water without having to light the living room stove in summer ( we therefore got a stove with no back boiler) We managed to get someone who could get all the little bits for a webasto thermotop c which converts it from a car heater into a boat water and radiator heater for £400 less than the only full boat kit suppliers in the uk . ( paid £560 and all the parts are new) We also thought that if we ever rent out the boat it will be easier for people to understand.
The bath will be the fiorst thing one sees upon entering and the sink and toilet next to it.a curtain screen will allow eithr one or both to be screened off. We are investigating a compost lo but at present have no options under £1000!!
the kids room is only 9 foot long with a cabin bed down one side and bunk bed on the other- this leaves a center walkway of 5 foot. This idea we got from a Bruce Trust boat ' The Diana' which was open plan and you could see from end to end. we may decide to do away with the bunk as the floor space down the center is looking cramped on the model i drew.
So the whole boat is open plan- makes it easier to heat , costs less and also makes the space seem bigger. neither of us liked tiny rooms and corridors and so we have sacrificed privacy!
After the kids room is the kitchen -the cabinets form a part bulkhead from the kids room and we will have a curtain / folding screen if they want to close themselves off. The kids also have two portholes and one roof hatch
The kitchen is to be semi circular shaped ( 11foot long and 7.5foot wide)instead of the usual L shape- i did not feel I needed room inside the kitchen to swing a cat and rather, wanted just enough room to open cabinet doors. This means I can stand in the middle and reach surfaces all around. If two are needed in the kitchen we have allowed a space on the other side of the kitchen to stand and use the cooker or the kettle - basically the countertop which is closest to the living room can be worked on from either side of it. our cooker is a baumatic gas flame failure model that has all 4 burners in a row -rectangular shaped, instead of the typical 2 the 2 in a square
The big 6ft by 3 ft window goes on the corridor side of the kitchen (just over under 3 foot wide ). This window therefore looks in over the whole kitchen area. The sink is on the other side and there is a opening hatch over it to throw out our compost for the fish and ducks. The painted blue dresser goes there.
The living room is only 15 foot but because it is open plan with the kitchen ,it will hopefully seem bigger. There are 2 hatches which can be used as exits , some square windows and also a roof hatch for light. In one corner there is to be a desk and our computer and in the other corner, our multifuel burner. Having lived for years with crappy rental house burners I am very excited about this item and we went top of the range no expense spared- we got a Woodwarm stove which will hopefully give out 10Kw, heat the entire boat and burn a twig for hours!
There will be bookcases used as bulkheads behind the desk in one corner and the fire in the other corner .A central 3 ft space will be left which is in effect our bedroom door! Again we will use a thick curtain to open and shut this 'door'.
Our bedroom is 10.5 feet and will have a small double stable front door which leads out to the deck. this space will be more private- although technically one could hop on board and walk through to the living room from there. (only if one had no shoes on or i shall shout). Our bedroom has two non opening windows, one below gunwhale porthole a porthole on the bulkhead and a small porthole in the stable door.
The front deck will have enough space to keep a dog at night ! it is 6ft long and empty apart from 2 gas lockers one on each side of the bulkhead.It is enough for a civilised two person area where we shall sip our Magners/ Beers after using the hottub and the dog will sit at out feet in her kennell!!
The roof as you can imagine is a large space- 11ft by 58 ft. Apart from chimney, roof hatches and solar panels and wind turbine ,we will store out coal and wood and anything else that does not mind weather damage. the solar panels will have aspace for a central walk way but they do take up the better part of the back 30 feet! the handrail goes all the way around and as mentioned before is able to collect rainwater which depending on trim of boat, sends it into the back tank. if we get the trim right, it will flow fomr this back 'holding tank' into the front tank.the back tank is higher than front tank so even although the trim will naturally make the back lower in the water and the runn off will go that way, we are hoping the internal pipe connecting the two will stillbe sloping the other way to allow back tank to drain into front.
We will have regular pond leave filters and to drink the water we will need a reverse osmosis filter although we are toying with other ideas-we know people who drink straight rainwater. stop press- we are going for straight rainwater and will filter it at kitchen sink only with a simple filter for drinking-dave and his family do this and are very much aliove and well. it also means that soft rainwater does not prematurely kill out appliances as hard water tends to do.
Well thats enough for today- until pictures up i feel i will take a blog break- any questions please do ask.
We have a trad stern which is only 3 ft by 11 foot. The back door leads down the spiral staircase into what we call the 'wet room' . Yup! that's right , the bathroom/ cloakroom is at the back . With dogs and kids we did not want them to traipse through the boat with muddy tow path boots. The bath tub/ hottub is in the back 12 foot cabin along with our toilet and submarine sink, washer and dryer and freezer, calorifier, webasto and all the batteries .
This cabin is lit by 2 portholes , one smaller posthole below gunwhale , a square window on back bulkhead, another porthole in enternace hatch and a square window which opens on the roof.
.
We decided on a webasto with two small radiators just in case we come back and it is freezing we can have the luxury of instant heat. It is also a convenient way of getting hot water without having to light the living room stove in summer ( we therefore got a stove with no back boiler) We managed to get someone who could get all the little bits for a webasto thermotop c which converts it from a car heater into a boat water and radiator heater for £400 less than the only full boat kit suppliers in the uk . ( paid £560 and all the parts are new) We also thought that if we ever rent out the boat it will be easier for people to understand.
The bath will be the fiorst thing one sees upon entering and the sink and toilet next to it.a curtain screen will allow eithr one or both to be screened off. We are investigating a compost lo but at present have no options under £1000!!
the kids room is only 9 foot long with a cabin bed down one side and bunk bed on the other- this leaves a center walkway of 5 foot. This idea we got from a Bruce Trust boat ' The Diana' which was open plan and you could see from end to end. we may decide to do away with the bunk as the floor space down the center is looking cramped on the model i drew.
So the whole boat is open plan- makes it easier to heat , costs less and also makes the space seem bigger. neither of us liked tiny rooms and corridors and so we have sacrificed privacy!
After the kids room is the kitchen -the cabinets form a part bulkhead from the kids room and we will have a curtain / folding screen if they want to close themselves off. The kids also have two portholes and one roof hatch
The kitchen is to be semi circular shaped ( 11foot long and 7.5foot wide)instead of the usual L shape- i did not feel I needed room inside the kitchen to swing a cat and rather, wanted just enough room to open cabinet doors. This means I can stand in the middle and reach surfaces all around. If two are needed in the kitchen we have allowed a space on the other side of the kitchen to stand and use the cooker or the kettle - basically the countertop which is closest to the living room can be worked on from either side of it. our cooker is a baumatic gas flame failure model that has all 4 burners in a row -rectangular shaped, instead of the typical 2 the 2 in a square
The big 6ft by 3 ft window goes on the corridor side of the kitchen (just over under 3 foot wide ). This window therefore looks in over the whole kitchen area. The sink is on the other side and there is a opening hatch over it to throw out our compost for the fish and ducks. The painted blue dresser goes there.
The living room is only 15 foot but because it is open plan with the kitchen ,it will hopefully seem bigger. There are 2 hatches which can be used as exits , some square windows and also a roof hatch for light. In one corner there is to be a desk and our computer and in the other corner, our multifuel burner. Having lived for years with crappy rental house burners I am very excited about this item and we went top of the range no expense spared- we got a Woodwarm stove which will hopefully give out 10Kw, heat the entire boat and burn a twig for hours!
There will be bookcases used as bulkheads behind the desk in one corner and the fire in the other corner .A central 3 ft space will be left which is in effect our bedroom door! Again we will use a thick curtain to open and shut this 'door'.
Our bedroom is 10.5 feet and will have a small double stable front door which leads out to the deck. this space will be more private- although technically one could hop on board and walk through to the living room from there. (only if one had no shoes on or i shall shout). Our bedroom has two non opening windows, one below gunwhale porthole a porthole on the bulkhead and a small porthole in the stable door.
The front deck will have enough space to keep a dog at night ! it is 6ft long and empty apart from 2 gas lockers one on each side of the bulkhead.It is enough for a civilised two person area where we shall sip our Magners/ Beers after using the hottub and the dog will sit at out feet in her kennell!!
The roof as you can imagine is a large space- 11ft by 58 ft. Apart from chimney, roof hatches and solar panels and wind turbine ,we will store out coal and wood and anything else that does not mind weather damage. the solar panels will have aspace for a central walk way but they do take up the better part of the back 30 feet! the handrail goes all the way around and as mentioned before is able to collect rainwater which depending on trim of boat, sends it into the back tank. if we get the trim right, it will flow fomr this back 'holding tank' into the front tank.the back tank is higher than front tank so even although the trim will naturally make the back lower in the water and the runn off will go that way, we are hoping the internal pipe connecting the two will stillbe sloping the other way to allow back tank to drain into front.
We will have regular pond leave filters and to drink the water we will need a reverse osmosis filter although we are toying with other ideas-we know people who drink straight rainwater. stop press- we are going for straight rainwater and will filter it at kitchen sink only with a simple filter for drinking-dave and his family do this and are very much aliove and well. it also means that soft rainwater does not prematurely kill out appliances as hard water tends to do.
Well thats enough for today- until pictures up i feel i will take a blog break- any questions please do ask.
Saturday, April 21, 2007
Chapter one: in which Pegasus is named
Choosing a name for a boat is not easy. Andrew finally had a divine inspiration in the form of a dream so I could hardly argue-therefore after 8 months and two changes , Pegasus it is!
At first we thought-'The Holt' as I have always wanted a home by that name for my otter child and I . That quickly changed to the quirky 'Belightful' -a play on words which many thought 'twee'. (I agree it suits a smaller boat!)
So after almost a year our boat is nearly ready for part fit out!
We spent 5 months living aboard a 63 foot narrowboat (me visiting at weekends). In that time we invited ourselves into many boatees pads and got lots of ideasand cups of tea. We also met people we very much liked which is always an important decision -the neighbours are great -and if we tire of them we can move on !
We pondered fixing up a beautiful old butty with an old working engine called Almighty on the Kennett and Avon but deided we were too novice for the job.
In the end we wanted a wide beam as Andrew is large , I am not getting any smaller and my daughter , Eilah seems to be accruing many friends who will want to visit. We also at any given time have a dog and a few puppies .
Our first idea was a wide beam which was a narrowboat butty shape with a long black tarp covered hold -basically a very traditional boat which happened to have an extra 3 foot section through its middle.However, convincing anyone who was to build it , that this was a good idea was difficult- narrowboats should be narrowboats -not wide beam. Canal folk can be rather funny about what's acceptable and what is not. I am all for preserving heritage but in the end did not feel that when creating something new it has to fit that mould (So sue me!)
Getting a build slot at our price also prooved to be tricky. Several boatbuilders and promises later and we finally found Ray and Kev who had just opened up. Both have experience with the canal life and Kev had previously worked welding and boat building for another local boat builder. The price was right , the guys were great and Kev also wanted to be able to put some of his own creative ideas rather than have to weld cookie-cut hulls- so we signed the contract late December 2006.
Our final boat was based on the exact design of practically the first boat weever saw on the K&A- the Barbara McLellan-a trip boat which sits low on the water and does not look as obtrusive as some other wide beams. She was staring us in the face all summer so maybe it was her colours that put us off the scent.
Our boat was meant to be 65ft by 10.5ft but has ended up being 67.7ft by 11.5 (Kev thought it silly to trim the excess steel and waste it and I personally think that once you go big; the bigger the better! Andrew , I think , wishes it was a tad smaller! ) - correction- turns out to be 67ft by 11ft!
The swim has to be long ( over 15ft?)to help with the directional stability and hydrodynamics especially as we have an electric drive of 15 horse power (48v). we will see how that goes and we may need another motor making a total of 30hp but more depends on the torque and the shape of the boat and as i recall only one horse used to pull the narrowboats and possibly 2 horses for a barge.
There is total height from base plate to roof is 213cm- enough for Andrew.
Since December we have spent a lot of time and I mean a LOT of time buying bits off ebay trying to save about £5-10 ,000 to bring the project in on budget (£80,000- i.e. all of Andrews savings after his divorce and 23 years in the Navy)
i had a stake in being as thrifty and frugal as posible , spending time saving money -Being a Jew and a Scot, this has come as s econd nature to me but it does feel good to know that i contributed not only by saving money but also by completely submersing myself in the details. after all, you cannot buy a calorifier and pumps if you do not know how much your needs are and how fast you would like your water to flow etc etc.
We got 20 inch aluminium portholes for £40 each and larger square windows -all with two or three openings from an old cruise liner but needing much renovation from Trinity Marine , as well as a beautiful tiller and a fantastic submarine sink which simply empties overboard and then folds up into itself-of course on the submarine it emptied into a trough which took all the white water to a holding tank.
One idea I saw and loved was a boat that had one huge window looking into a kitchen filled with interesting looking jars .The window had no frame but was stuck straight onto the side of the boat .It came down to the gunwhales but we decided not to do this in order to enable us to walk right round the boat using the gunwhales . We got a sheet of double glazed toughened glass which has a reflective screen which keeps the warmth in-good in winter , maybe not so good in summer-we shall see. It is 6ft by 3 ft and one of things I think will work really well .
We got a spiral staircase on ebay for £290 and plan on using it in two sections -one for the back entrance and one shorter bit for one of the side hatches (if it works)
We picked up a 1970's semi circle sofa on ebay for £150 which is smaller than the modern ones so fits nicely in tot he corner of the planned living room and we also got for £500 a 1960's Daintymaid kitchen-several units all original and all 10cm thinner than the regular kitchen units you can buy .
our kitchen table was given to me years ago for free. it was huge and ugly but we took out the middle section and made it just over 2 ft wide so it fits nicely and then we stuck it in a vat of potion that stripped it of its ugly varnish and now we have a beautiful 'rectory' table!
We are lining out in polystyrene sheets . Foam stinks (fumes) and costs so much more that when we compared the insulation value we could not justify sprayfoaming. Would love to be able to afford Thinsulate £m but alas not in this build. The polystyrene should cost about £600 but if my ebay skills work ,soon we shall have it for just over half that price including the £100 postage of 15 seperate parcels of the sheets-now to persuade the seeler that he does want to parcel 360 sheets into 15 parcels ! stop press- found some foil back cellotex 25mm sheets on ebay as seconds (i.e. cut already to perfect between batton size ).cellotex is a better insulator than polystyrene but usually 3 times more expensive. ours came in at less than polystyrene if we bought the polystyrene new.
Today we finally picked up our 'hot-tub' a cut off plastic water storage container which is 3ft10 in diameter and 29 inches high. we plan on fitting a shower above it with shower curtain but can also just use it with cold water on a hot day and have asked Kev to cut a roof hatch just above it. stop press- discarded idea once i saw a 'buy it now' wooden bath on ebay for £95.
How can we waste so much water filling it? we need about 200L-we tried it today in the front garden. Andrew who is 6ft 4inches , myself and my daughter had a blast. it needs 200l to get to my nipple height without freezing Andrew or drowning Eilah!- We have designed the boat so that it collects rain water in both a front and back tank (remember no engine so loads of space!) the tanks hold 2 cubic meters at front and one cubic meter at back.
The most interesting thing about Pegasus , as alluded to above, will be that she has no engine-she is entirely wind and sun driven. Lynch motors turn the propellor .We have a 1kw wind generator, 700watts of solar and so many batteries(11kw) we do not need ballast at the back! that is not quite true but we will find out at the end of the build how much ballast we may need !
We will also need a generator as back up but we will wait the first year out and see how we go.Also there is some doubt as to whther 15HP will do it but we can add another 15HP drive once we have added about £2000 to our bank account. We will not be able to go much over 2MPH though as each mile per hour drains the batteries three times more. The whole kit and kaboodle including the drive, batteries, solar panels, wind genny ,electrics and inverter and some help working out how to attach it all together and do the maths , came to £12,oo0-cost as much as an engine being put in .once we heard that the government had decided not to allow boats the 'red diesel' prices, we reckoned we preferred alternative energy witht he 25% reduction on license fees each year. As Andrew plans on setting up his couch and doingsome helaing from the boat we will need a business license and possibly a leisure license if we are to rent it to 'aquaintances' for 4 weeks a year.
The license is £1300 approx.
On board, for me , will be a washing machine, a dishwasher and a dryer (although like at home i do not think this will get weekly use). infact i am fine with not using any of the above for a week or so if we want to actually cruise far (more than 5 miles a day) as the batteries will need to recover .
We saw her two weeks ago when the below gunnels, stern (trad size) and bow had been finished but no above gunnels or roof. You can hardly see my friend ian from the front when he stands at the back -he looks like a wee dwarf-Pegasus is HUGE!
On Monday we will go and see the sides up and the roof being started. In 6 weeks she will be ready to be fitted out by Andrew and Roy but i do not feel ready and the portholes certianly are not ready-they have sea damage to the glass which canot as far as we have found out, be made to look better and the aluminium frames need a lot of work.
Andrew the fitter may not be able to hide his distain. Our boat is anything but traditional- not a jot of brass, castles or flowers in sight.Lets just hope he does not decide that he cannot 'sign his name' to fitting out such a monstrosity!
We thought in the end that if we were not going for the traditional narrow boat , hold and all, we may as not try and pretend- in fact our motto has been self sustainability -and Pegasus will certainly look unconventional. many will hate it -but we will love it as she is our only home and all ours!
After I have seen her this week I will write about some of the other features we have chosen-including a nifty alternative to the slippy wooden plank that gets you on board!
My dog, Anan is a vulnerable breed -A Glen of Imaal Terrier. one of the first things she did as to chase a duck who was peacefully sunning itself canalside. i yelled at her and as she turned to look at me to see wat the problem was, she omitted to stop chasing and plunged straight into the water. The Glen of Imall is a dwarf legged breed and huge body so as fast as her little legs could go she paddles but even faster, her weight pulled her down. neeedless to say she now stayswell away from the edge of the canal and HATES walking on that slippy wooden plank to get into any boat.
We have decided to try and get folding down steel 'planks' on each side at the back enterance with slight (2inch) rails so she feels safer.
i will write more about how it is going once I have seen pegasus with her roof on which should be in the next couple of weeks.
At first we thought-'The Holt' as I have always wanted a home by that name for my otter child and I . That quickly changed to the quirky 'Belightful' -a play on words which many thought 'twee'. (I agree it suits a smaller boat!)
So after almost a year our boat is nearly ready for part fit out!
We spent 5 months living aboard a 63 foot narrowboat (me visiting at weekends). In that time we invited ourselves into many boatees pads and got lots of ideasand cups of tea. We also met people we very much liked which is always an important decision -the neighbours are great -and if we tire of them we can move on !
We pondered fixing up a beautiful old butty with an old working engine called Almighty on the Kennett and Avon but deided we were too novice for the job.
In the end we wanted a wide beam as Andrew is large , I am not getting any smaller and my daughter , Eilah seems to be accruing many friends who will want to visit. We also at any given time have a dog and a few puppies .
Our first idea was a wide beam which was a narrowboat butty shape with a long black tarp covered hold -basically a very traditional boat which happened to have an extra 3 foot section through its middle.However, convincing anyone who was to build it , that this was a good idea was difficult- narrowboats should be narrowboats -not wide beam. Canal folk can be rather funny about what's acceptable and what is not. I am all for preserving heritage but in the end did not feel that when creating something new it has to fit that mould (So sue me!)
Getting a build slot at our price also prooved to be tricky. Several boatbuilders and promises later and we finally found Ray and Kev who had just opened up. Both have experience with the canal life and Kev had previously worked welding and boat building for another local boat builder. The price was right , the guys were great and Kev also wanted to be able to put some of his own creative ideas rather than have to weld cookie-cut hulls- so we signed the contract late December 2006.
Our final boat was based on the exact design of practically the first boat weever saw on the K&A- the Barbara McLellan-a trip boat which sits low on the water and does not look as obtrusive as some other wide beams. She was staring us in the face all summer so maybe it was her colours that put us off the scent.
Our boat was meant to be 65ft by 10.5ft but has ended up being 67.7ft by 11.5 (Kev thought it silly to trim the excess steel and waste it and I personally think that once you go big; the bigger the better! Andrew , I think , wishes it was a tad smaller! ) - correction- turns out to be 67ft by 11ft!
The swim has to be long ( over 15ft?)to help with the directional stability and hydrodynamics especially as we have an electric drive of 15 horse power (48v). we will see how that goes and we may need another motor making a total of 30hp but more depends on the torque and the shape of the boat and as i recall only one horse used to pull the narrowboats and possibly 2 horses for a barge.
There is total height from base plate to roof is 213cm- enough for Andrew.
Since December we have spent a lot of time and I mean a LOT of time buying bits off ebay trying to save about £5-10 ,000 to bring the project in on budget (£80,000- i.e. all of Andrews savings after his divorce and 23 years in the Navy)
i had a stake in being as thrifty and frugal as posible , spending time saving money -Being a Jew and a Scot, this has come as s econd nature to me but it does feel good to know that i contributed not only by saving money but also by completely submersing myself in the details. after all, you cannot buy a calorifier and pumps if you do not know how much your needs are and how fast you would like your water to flow etc etc.
We got 20 inch aluminium portholes for £40 each and larger square windows -all with two or three openings from an old cruise liner but needing much renovation from Trinity Marine , as well as a beautiful tiller and a fantastic submarine sink which simply empties overboard and then folds up into itself-of course on the submarine it emptied into a trough which took all the white water to a holding tank.
One idea I saw and loved was a boat that had one huge window looking into a kitchen filled with interesting looking jars .The window had no frame but was stuck straight onto the side of the boat .It came down to the gunwhales but we decided not to do this in order to enable us to walk right round the boat using the gunwhales . We got a sheet of double glazed toughened glass which has a reflective screen which keeps the warmth in-good in winter , maybe not so good in summer-we shall see. It is 6ft by 3 ft and one of things I think will work really well .
We got a spiral staircase on ebay for £290 and plan on using it in two sections -one for the back entrance and one shorter bit for one of the side hatches (if it works)
We picked up a 1970's semi circle sofa on ebay for £150 which is smaller than the modern ones so fits nicely in tot he corner of the planned living room and we also got for £500 a 1960's Daintymaid kitchen-several units all original and all 10cm thinner than the regular kitchen units you can buy .
our kitchen table was given to me years ago for free. it was huge and ugly but we took out the middle section and made it just over 2 ft wide so it fits nicely and then we stuck it in a vat of potion that stripped it of its ugly varnish and now we have a beautiful 'rectory' table!
We are lining out in polystyrene sheets . Foam stinks (fumes) and costs so much more that when we compared the insulation value we could not justify sprayfoaming. Would love to be able to afford Thinsulate £m but alas not in this build. The polystyrene should cost about £600 but if my ebay skills work ,soon we shall have it for just over half that price including the £100 postage of 15 seperate parcels of the sheets-now to persuade the seeler that he does want to parcel 360 sheets into 15 parcels ! stop press- found some foil back cellotex 25mm sheets on ebay as seconds (i.e. cut already to perfect between batton size ).cellotex is a better insulator than polystyrene but usually 3 times more expensive. ours came in at less than polystyrene if we bought the polystyrene new.
Today we finally picked up our 'hot-tub' a cut off plastic water storage container which is 3ft10 in diameter and 29 inches high. we plan on fitting a shower above it with shower curtain but can also just use it with cold water on a hot day and have asked Kev to cut a roof hatch just above it. stop press- discarded idea once i saw a 'buy it now' wooden bath on ebay for £95.
How can we waste so much water filling it? we need about 200L-we tried it today in the front garden. Andrew who is 6ft 4inches , myself and my daughter had a blast. it needs 200l to get to my nipple height without freezing Andrew or drowning Eilah!- We have designed the boat so that it collects rain water in both a front and back tank (remember no engine so loads of space!) the tanks hold 2 cubic meters at front and one cubic meter at back.
The most interesting thing about Pegasus , as alluded to above, will be that she has no engine-she is entirely wind and sun driven. Lynch motors turn the propellor .We have a 1kw wind generator, 700watts of solar and so many batteries(11kw) we do not need ballast at the back! that is not quite true but we will find out at the end of the build how much ballast we may need !
We will also need a generator as back up but we will wait the first year out and see how we go.Also there is some doubt as to whther 15HP will do it but we can add another 15HP drive once we have added about £2000 to our bank account. We will not be able to go much over 2MPH though as each mile per hour drains the batteries three times more. The whole kit and kaboodle including the drive, batteries, solar panels, wind genny ,electrics and inverter and some help working out how to attach it all together and do the maths , came to £12,oo0-cost as much as an engine being put in .once we heard that the government had decided not to allow boats the 'red diesel' prices, we reckoned we preferred alternative energy witht he 25% reduction on license fees each year. As Andrew plans on setting up his couch and doingsome helaing from the boat we will need a business license and possibly a leisure license if we are to rent it to 'aquaintances' for 4 weeks a year.
The license is £1300 approx.
On board, for me , will be a washing machine, a dishwasher and a dryer (although like at home i do not think this will get weekly use). infact i am fine with not using any of the above for a week or so if we want to actually cruise far (more than 5 miles a day) as the batteries will need to recover .
We saw her two weeks ago when the below gunnels, stern (trad size) and bow had been finished but no above gunnels or roof. You can hardly see my friend ian from the front when he stands at the back -he looks like a wee dwarf-Pegasus is HUGE!
On Monday we will go and see the sides up and the roof being started. In 6 weeks she will be ready to be fitted out by Andrew and Roy but i do not feel ready and the portholes certianly are not ready-they have sea damage to the glass which canot as far as we have found out, be made to look better and the aluminium frames need a lot of work.
Andrew the fitter may not be able to hide his distain. Our boat is anything but traditional- not a jot of brass, castles or flowers in sight.Lets just hope he does not decide that he cannot 'sign his name' to fitting out such a monstrosity!
We thought in the end that if we were not going for the traditional narrow boat , hold and all, we may as not try and pretend- in fact our motto has been self sustainability -and Pegasus will certainly look unconventional. many will hate it -but we will love it as she is our only home and all ours!
After I have seen her this week I will write about some of the other features we have chosen-including a nifty alternative to the slippy wooden plank that gets you on board!
My dog, Anan is a vulnerable breed -A Glen of Imaal Terrier. one of the first things she did as to chase a duck who was peacefully sunning itself canalside. i yelled at her and as she turned to look at me to see wat the problem was, she omitted to stop chasing and plunged straight into the water. The Glen of Imall is a dwarf legged breed and huge body so as fast as her little legs could go she paddles but even faster, her weight pulled her down. neeedless to say she now stayswell away from the edge of the canal and HATES walking on that slippy wooden plank to get into any boat.
We have decided to try and get folding down steel 'planks' on each side at the back enterance with slight (2inch) rails so she feels safer.
i will write more about how it is going once I have seen pegasus with her roof on which should be in the next couple of weeks.
Subscribe to:
Posts (Atom)
